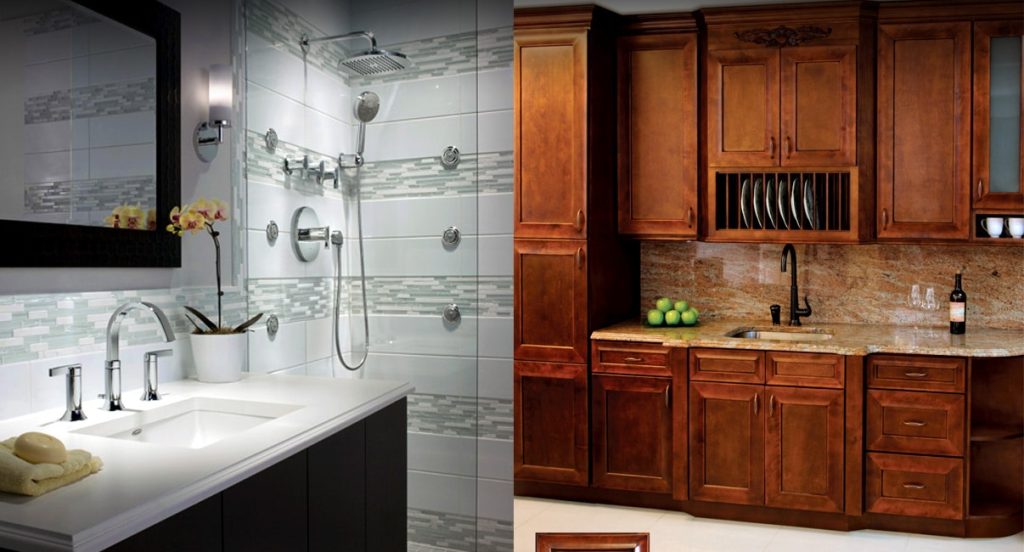In the realm of home design, small spaces often pose unique challenges. However, with the right approach, a small kitchen or bathroom can be transformed into a functional, stylish, and efficient space. This article delves into creative ideas for maximizing space during a kitchen and bath remodeling project, ensuring that every square inch serves a purpose while maintaining an aesthetically pleasing design.
1. Optimize Vertical Storage
When floor space is limited, think vertically. Install floor-to-ceiling cabinets in the kitchen to maximize storage. Pull-out shelves and racks can be particularly useful, allowing you to access items stored in the back of the cabinet without rummaging through. In the bathroom, consider tall storage towers or open shelves above the toilet for towels and toiletries.
2. Choose Multi-Functional Furniture
In a small kitchen, consider a drop-leaf table or extendable countertops that can be folded away when not in use. For the bathroom, explore vanity options with built-in storage or wall-mounted designs that free up floor space. Multi-functional furniture serves dual purposes without compromising on style or efficiency.
3. Embrace Open Shelving
Open shelving creates a sense of openness and allows for easy access to everyday items. In the kitchen, replace some upper cabinets with open shelves to display dishes, glasses, and cookware. Similarly, open shelving in the bathroom can showcase decorative items while keeping essentials within reach.
4. Streamlined Storage Solutions
Invest in custom storage solutions that make the most of every nook and cranny. Consider pull-out pantry shelves, under-cabinet racks, and pull-out trash bins in the kitchen. In the bathroom, explore recessed medicine cabinets, floating shelves, and built-in niches to keep the space organized without sacrificing style.
5. Reflective Surfaces for Illusion of Space
In both the kitchen and bathroom, use reflective surfaces to create the illusion of more space. Mirrors in the bathroom not only serve a functional purpose but also reflect light, making the space feel larger. In the kitchen, consider glass-front cabinet doors or mirrored backsplashes to enhance the visual depth of the room.
6. Opt for Light Colors
Light colors have the power to visually expand a space. Choose light, neutral tones for walls, cabinets, and countertops in both the kitchen and bathroom. Light-colored surfaces reflect natural light, making the space feel brighter and more open.
7. Compact Appliances for the Kitchen
In a small kitchen, consider compact and space-saving appliances. Look for slim refrigerators, apartment-sized dishwashers, and compact stoves. Advancements in technology have made these smaller appliances just as efficient and functional as their larger counterparts.
8. Floating Vanities in the Bathroom
Free up floor space in the bathroom by opting for a floating vanity. Wall-mounted vanities create a sleek, modern look while providing storage space beneath. This design choice not only maximizes space but also makes cleaning the floor a breeze.
9. Fold-Down Desks or Countertops
For kitchens that double as workspaces or bathrooms that may need extra countertop space occasionally, consider installing fold-down desks or countertops. These can be hinged to the wall and folded away when not in use, offering versatility without sacrificing space.
10. Strategic Lighting Design
Well-planned lighting can make a small space feel more expansive. Incorporate task lighting under cabinets in the kitchen to illuminate work surfaces. In the bathroom, install vanity lighting on either side of the mirror to eliminate shadows and create a well-lit, spacious atmosphere.
11. Seamless Flooring Transitions
Create a seamless transition between spaces by using the same flooring throughout the kitchen and adjoining areas. This continuity visually expands the space, eliminating the perception of distinct boundaries.
12. Pocket Doors for Space Efficiency
Traditional swinging doors can consume valuable space, especially in small bathrooms. Consider pocket doors that slide into the wall, freeing up floor space and providing a smooth transition between rooms.
13. Utilize Corners Effectively
In both kitchens and bathrooms, corners are often underutilized. Install corner cabinets with pull-out trays or rotating shelves to maximize storage space. Corner sinks in the bathroom can also be a smart solution for tight spaces.
14. Create a Unified Design Theme
Maintain a cohesive design theme throughout the kitchen and bathroom to create a sense of continuity. Unified colors, materials, and design elements tie the spaces together, making them feel like integrated parts of your home rather than isolated rooms.
Conclusion
Maximizing space in a small kitchen and bathroom requires thoughtful planning, creativity, and an understanding of how to utilize every inch efficiently. By implementing these ideas, you can transform cramped quarters into functional, stylish, and welcoming spaces. Whether you’re looking to enhance storage, improve functionality, or simply create the illusion of more space, these remodeling ideas will empower you to make the most of every square foot.



